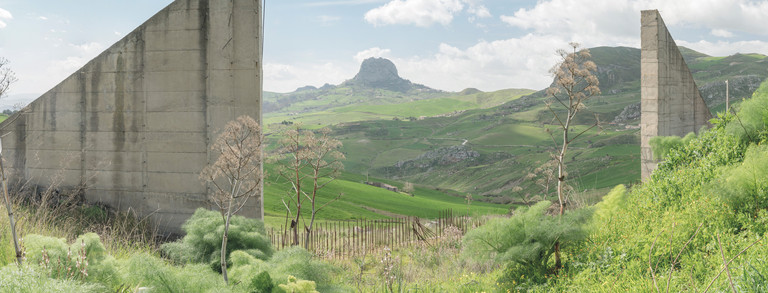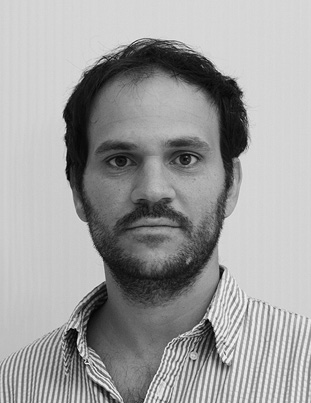
You are here:

Marco Provinciali (1988, Rome) is an architect based in Rome. After graduating from IUAV in 2016, he founded the architecture practice Supervoid, together with Benjamin Gallegos Gabilondo. Supervoid’s work has been exhibited in international institutions such as the RIBA and the Triennale in Milan. He has published projects and essays on international magazines such as: SANROCCO, Domus, The Real Review, Vesper, Ardeth. He has tutored at Iuav and is currently the coordinator for the Interior Design program at IED in Rome. In 2021, he has curated EUPavilion – Eight proposals, an exhibition presenting eight projects for the first European Pavilion at the Venice Biennale.

Rome. Monuments, Landscape and Infrastructure
Many voices point to the countryside (itself a problematic and vague definition) and to the networks of technical infrastructure as respectively the space and architecture of our time. However, these rather uncontroversial views are often far removed from the implications that the ongoing shift from the urban to the rural might have on our existing urban space. In the light of radical transformations of our urban realm, which will possibly witness a final challenge to the paradigm of congestion, the contribution seeks to analyze Rome as an urban realm and territory primarily defined by monumental infrastructure and strategic occupation of its landscape theatre.
Rome, unlike many cities, did not grow through a process of progressive expansion, but rather through the filling out of the finite –mostly void– walled space defined by the Mura Aureliane, resulting from the contraction of the built area of the city during the middle ages. The Nolli map gives us a very precise idea of the status of the city before it resumed its expansion. Not by chance, it formed the starting point for the imagination of different “possible” cities in the famous Roma Interrotta exhibition of 1979. Looking back at those spaces left out of the filling process, highlighting their role in the contemporary city, is thus an attempt at defining another kind of urbanity: removed from the density of the urban fabric, but at the same time distant from the romanticizing view of the countryside as opposed to the city.
